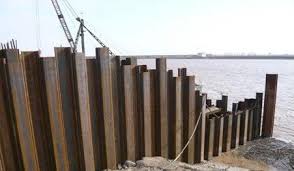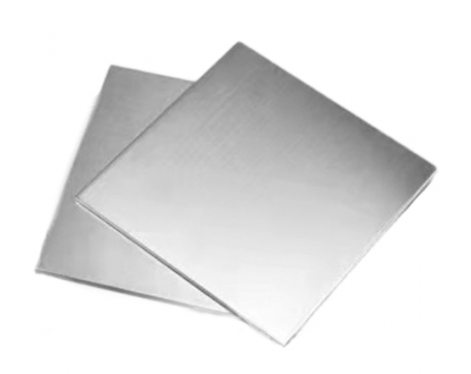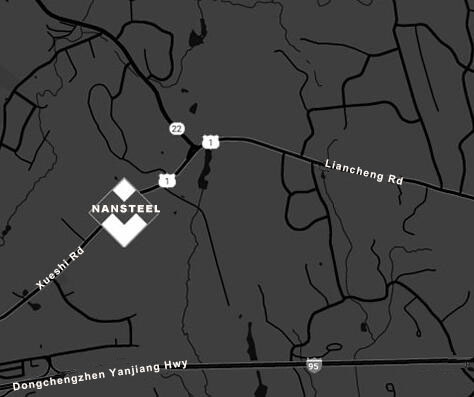What is a retaining wall?
A retaining wall refers to a structure that supports roadbed filling or hillside soil and prevents the filling or soil from deforming and becoming unstable. In the cross-section of a retaining wall, the part in direct contact with the supported soil is called the back of the wall; the part opposite to the back of the wall and in the air is called the wall surface; the part in direct contact with the foundation is called the base; the part opposite to the base is called the base. The top surface of the wall is called the wall top; the front end of the base is called the wall toe; and the back end of the base is called the wall heel.
What is a sheet pile retaining wall?
Sheet pile retaining walls are a common underground engineering structure used to support soil and prevent soil landslides or collapse. It consists of multiple vertical or nearly vertical steel sheet piles or concrete piles, which are usually placed underground and interconnected at certain intervals. The soil is supported by retaining walls, creating a stable retaining structure.

Sheet pile retaining walls are a common civil engineering structure used to stabilize soil and prevent slope collapse. The following is a common construction plan for sheet pile retaining walls.
1. Material preparation: Prepare the required sheet piles, connectors, retaining wall panels and other materials to ensure that their quality meets relevant standards.
2. Ground treatment: Clean the construction site, remove stones and debris, and ensure the ground is flat.
3. Pile foundation treatment: According to the design requirements, make holes of appropriate depth on the ground and remove debris from the holes.
4. Hole reinforcement: Pour concrete into the holes to reinforce the pile foundation and ensure it is strong.
5. Driving the piles: Use a vibrator and other tools to drive the sheet piles into the holes to ensure the verticality and horizontality of the piles.
6. Pile connection: Install the sheet pile connector on the sheet pile to ensure that it is fastened firmly.
7. Construction of the wall: Install retaining wall panels on the sheet piles, and adjust them horizontally and vertically as needed to ensure the wall is flat.
8. Filling on the back of the retaining wall: Fill the back of the retaining wall with an appropriate amount of earth and stone materials, and take necessary compaction measures to increase the stability of the retaining wall.
9. Water drainage: According to the design requirements, a drainage pipe should be installed on the upper part of the retaining wall to remove accumulated water in the wall in time.
10. Protection of the retaining wall: As needed, protective treatment can be carried out on the retaining wall to prevent the wall from external erosion and damage.
11. On-site cleaning: After the construction is completed, clean up the construction site, remove debris and waste materials, and ensure that the construction site is clean and tidy.
The above is a common construction plan for sheet pile retaining walls. By strictly following the construction plan, the stability and durability of the retaining wall can be ensured, thereby achieving the expected engineering results. Of course, adjustments and improvements need to be made according to specific conditions during actual construction to ensure construction quality and safety.
Sheet pile retaining walls are commonly used in the following situations:
1. Underground garages, subway stations and other projects that require land development within limited space;
2. Water conservancy projects such as river embankments, ports and docks;
3. Underground pipelines, underground passages and other projects in urban construction;
4. Other engineering projects that require soil support and retaining.
A retaining wall refers to a structure that supports roadbed filling or hillside soil and prevents the filling or soil from deforming and becoming unstable. In the cross-section of a retaining wall, the part in direct contact with the supported soil is called the back of the wall; the part opposite to the back of the wall and in the air is called the wall surface; the part in direct contact with the foundation is called the base; the part opposite to the base is called the base. The top surface of the wall is called the wall top; the front end of the base is called the wall toe; and the back end of the base is called the wall heel.
What is a sheet pile retaining wall?
Sheet pile retaining walls are a common underground engineering structure used to support soil and prevent soil landslides or collapse. It consists of multiple vertical or nearly vertical steel sheet piles or concrete piles, which are usually placed underground and interconnected at certain intervals. The soil is supported by retaining walls, creating a stable retaining structure.

Sheet pile retaining walls are a common civil engineering structure used to stabilize soil and prevent slope collapse. The following is a common construction plan for sheet pile retaining walls.
1. Material preparation: Prepare the required sheet piles, connectors, retaining wall panels and other materials to ensure that their quality meets relevant standards.
2. Ground treatment: Clean the construction site, remove stones and debris, and ensure the ground is flat.
3. Pile foundation treatment: According to the design requirements, make holes of appropriate depth on the ground and remove debris from the holes.
4. Hole reinforcement: Pour concrete into the holes to reinforce the pile foundation and ensure it is strong.
5. Driving the piles: Use a vibrator and other tools to drive the sheet piles into the holes to ensure the verticality and horizontality of the piles.
6. Pile connection: Install the sheet pile connector on the sheet pile to ensure that it is fastened firmly.
7. Construction of the wall: Install retaining wall panels on the sheet piles, and adjust them horizontally and vertically as needed to ensure the wall is flat.
8. Filling on the back of the retaining wall: Fill the back of the retaining wall with an appropriate amount of earth and stone materials, and take necessary compaction measures to increase the stability of the retaining wall.
9. Water drainage: According to the design requirements, a drainage pipe should be installed on the upper part of the retaining wall to remove accumulated water in the wall in time.
10. Protection of the retaining wall: As needed, protective treatment can be carried out on the retaining wall to prevent the wall from external erosion and damage.
11. On-site cleaning: After the construction is completed, clean up the construction site, remove debris and waste materials, and ensure that the construction site is clean and tidy.
The above is a common construction plan for sheet pile retaining walls. By strictly following the construction plan, the stability and durability of the retaining wall can be ensured, thereby achieving the expected engineering results. Of course, adjustments and improvements need to be made according to specific conditions during actual construction to ensure construction quality and safety.
Sheet pile retaining walls are commonly used in the following situations:
1. Underground garages, subway stations and other projects that require land development within limited space;
2. Water conservancy projects such as river embankments, ports and docks;
3. Underground pipelines, underground passages and other projects in urban construction;
4. Other engineering projects that require soil support and retaining.
Previous:API 5CT L80 casing









